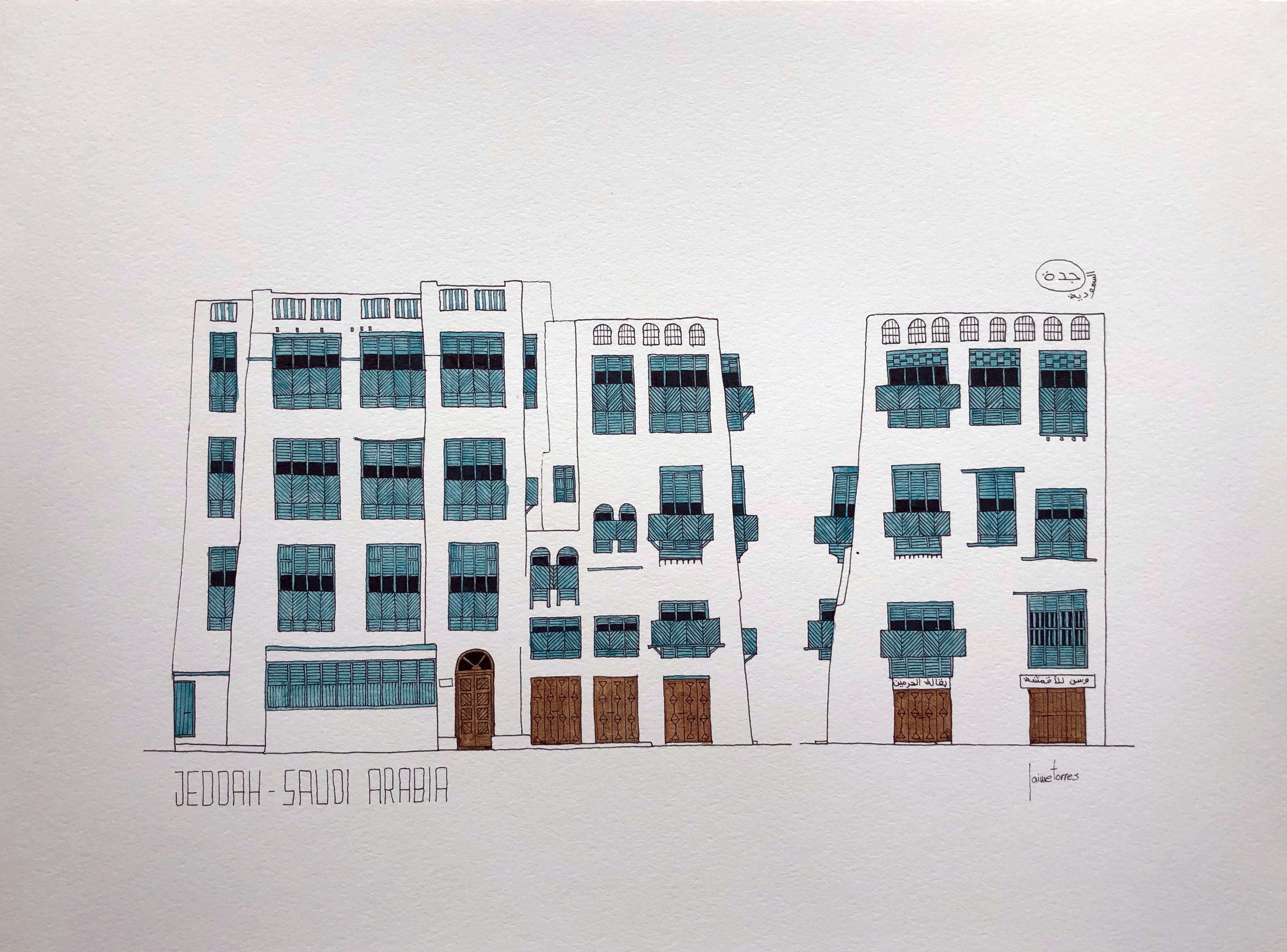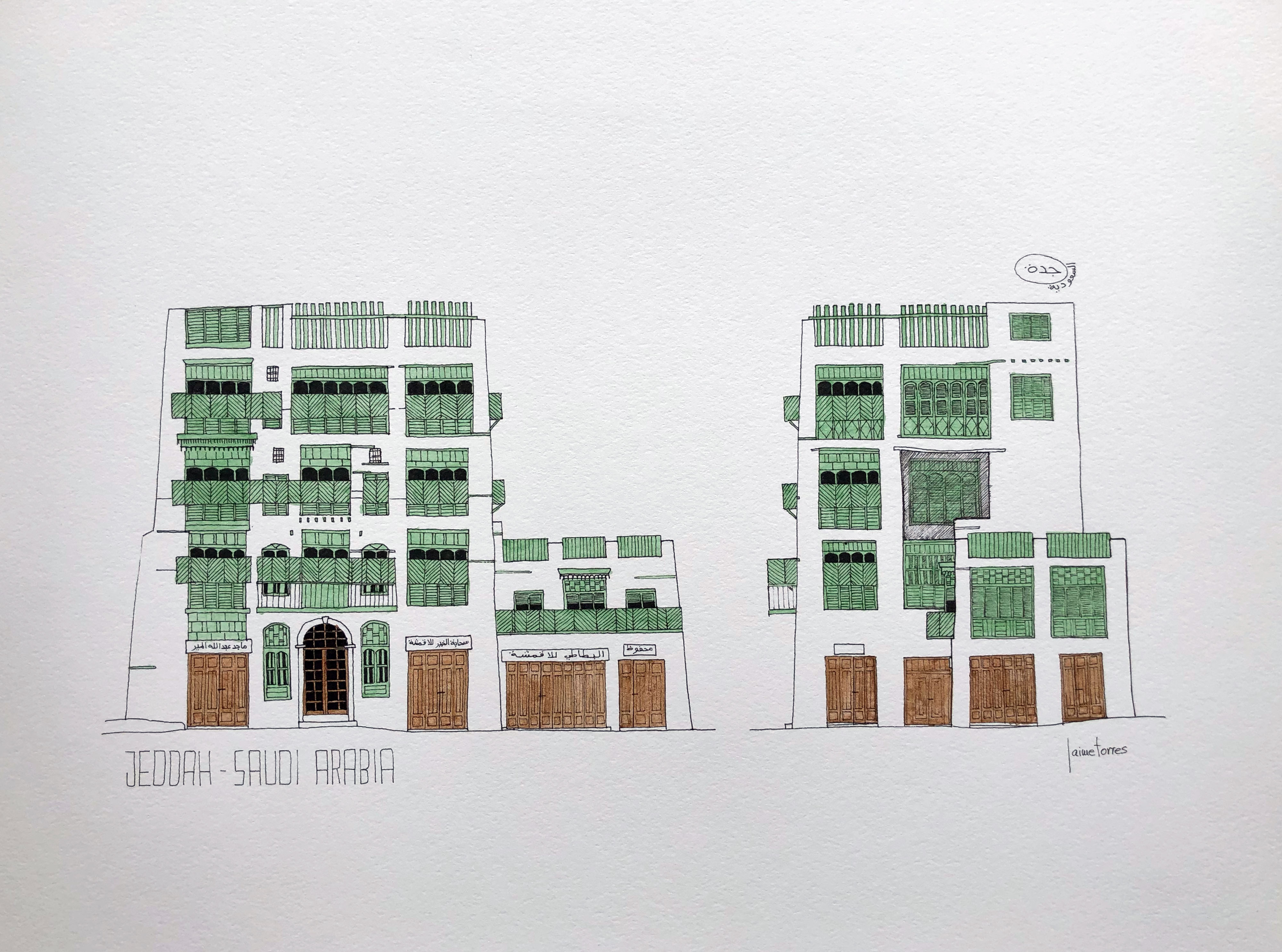Historical Jeddah AlBalad, Saudi Arabia
- Jeddah AlBalad Facades Analysis
- Coral stone constructions
- The mashrabiyah
- Jeddah AlBalad interiors

There are many reasons to visit Jeddah AlBalad neighborhood and it is a must do when visiting Saudi Arabia. Jeddah is the traditional Red Sea harbor town in Saudi Arabia for the Indian Ocean sea trading and the port of arrival for pilgrims to Makkah. The neighborhood of Al Balad is remarkable for the size and quality of its buildings in comparison with the relatively humble architecture of the nearby regions in Saudi Arabia. There is a whole neighborhood between preserved and forgotten that still keeps its commercial life at ground level and slowly gets renovated on the upper floors. This UNESCO World Heritage Site constructions are made of coral stones with intricate carpentry works painted often in colorful blue, green and turquoise tones.
AlBalad is a maze of 3 to 4 story high buildings with shops, galleries, restaurants and cafes set inside a heritage area. Although many buildings are crumbling down, others are beautifully restored with support of the authorities. The whole area is car-free. There are parking lots around Jeddah AlBalad, a small parking by the roundabout in the North of the neighborhood and a larger parking area in the West. Don’t even bother to search for parking in the few streets that are accessible by car, just leave your car and walk around.
Don’t miss the oldest mosque in Jeddah and one of the oldest in the region, Masjid Shaffie, is right in the middle of Al Balad neighborhood. The structure dates from the 13th century and the impressive minaret is over 800 years old built in Fatimid style.
During early summer the city celebrates Jeddah Season where culture fills the streets and squares of the neighborhood and all restaurants prepare special evenings with music.




















Amazing place! I will go to Jeddah soon.